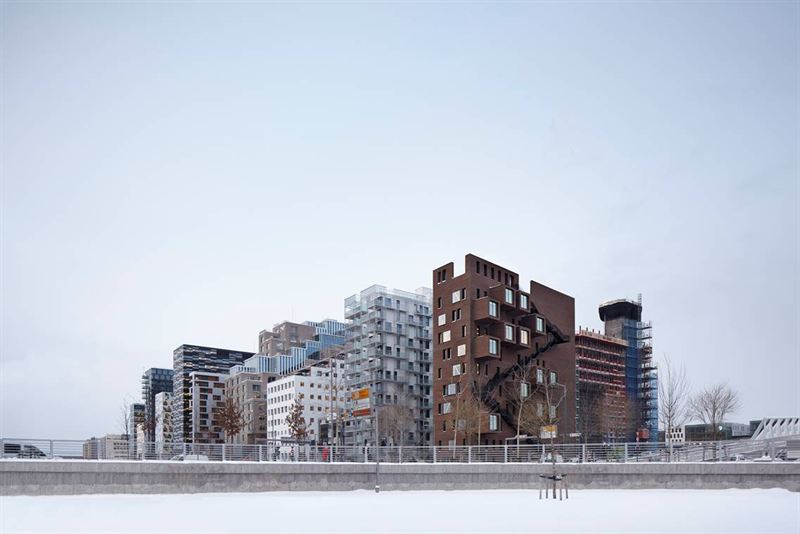The question that one company has asked itself is, “How do you transform a city?”

Here’s one way: deliver a downtown project that eliminates 110,000 kilometres driven, reducing CO2 emissions by 15 tonnes. Every working day.
Here’s another: turn a controversial project into the darling of the citizenry, and give your city its definitive new skyline.
With the last of twelve structures completed in 2016, Oslo’s BarCode project appears to have accomplished both goals. Initially the object of public criticism for its height and density, BarCode has won over critics for its remarkable sustainability and striking skyline, and is now acknowledged as the symbol of Oslo’s modernization, inside and out.
“In 10 years we have created a completely new district in the most heavily trafficked part of the city. BarCode has become the new face of Oslo”, says CEO Rolf Thorsen of OSU, owner of the BarCode project.
10,000 residents of the Oslo region have their work places in BarCode, with some 400 apartments incorporated into the upper floors. All the structures are built according to the BarCode principle: tall, narrow, and close, with access on each end and sightlines between the buildings.
While its appearance has attracted the most attention, BarCode also has an engaging story to tell. “When we started building, we knew we were digging into historic ground,” says Geir Haaversen, senior partner in A-Lab, the lead architect for BarCode. The geologic timeline has BarCode landing atop Oslo’s fight to retain independence during the Middle Ages. “We uncovered the remains of burnt ships during excavation. It delayed the project, but it makes the story that much richer.”
Another timeline is compressed into BarCode’s history. “The first building was a glass skyscraper that was completed when environmental concerns were growing, and we took a lot of flack,” Haaversen recalls. “But as we progressed, green technology was incorporated more strongly into each structure. Now the emphasis is on flexibility, and the last structure is the most flexible in BarCode. We have adapted to public opinion, and it has made the project better.”
The final piece in the BarCode puzzle is a fiery nod to the past, with a fierce commitment to the future. “At the end of the row, it looks over the ruins of mediaeval Oslo,” Haaversen relates. “The exterior bricks are made of the same material used in mediaeval construction, but the interior accommodates the dynamic of of modern business.”
DEG42 is the working title for the structure, featuring open-air staircases and meeting boxes hanging off the eastern walls. “We got our inspiration from the rejuvenated meat-packing district in Manhattan,” Haaversen acknowledges, “spaces where innovation really happens.”
And so begins the work to fill BarCode with the vitality that defines successful urban development. “This is an inorganic project,” Rolf Thorsen acknowledges. “We started from scratch, and now we are working to fill the street level with the elements that will integrate BarCode into the heart of the city,” making it a meeting point for all of Oslo, not residents of the district.
Neighbouring projects will contribute to the effort, with the landmark opera house and an open air swimming arena already in place, and the new Munch museum, a national library, and a 3000+ residential project soon to follow.
“Ground-floor businesses are already doing well,” Thorsen reports. From its start as a sore point, BarCode has become a point of pride for Oslo, he maintains. “This is a confirmation of Oslo’s transition into a major city. We hear it from our visitors, and we hear it from our citizens.”
For more on BarCode and the transformation of Oslo, visit http://osu.no/eng/om-oslo-s-utvikling/this-is-osu/

